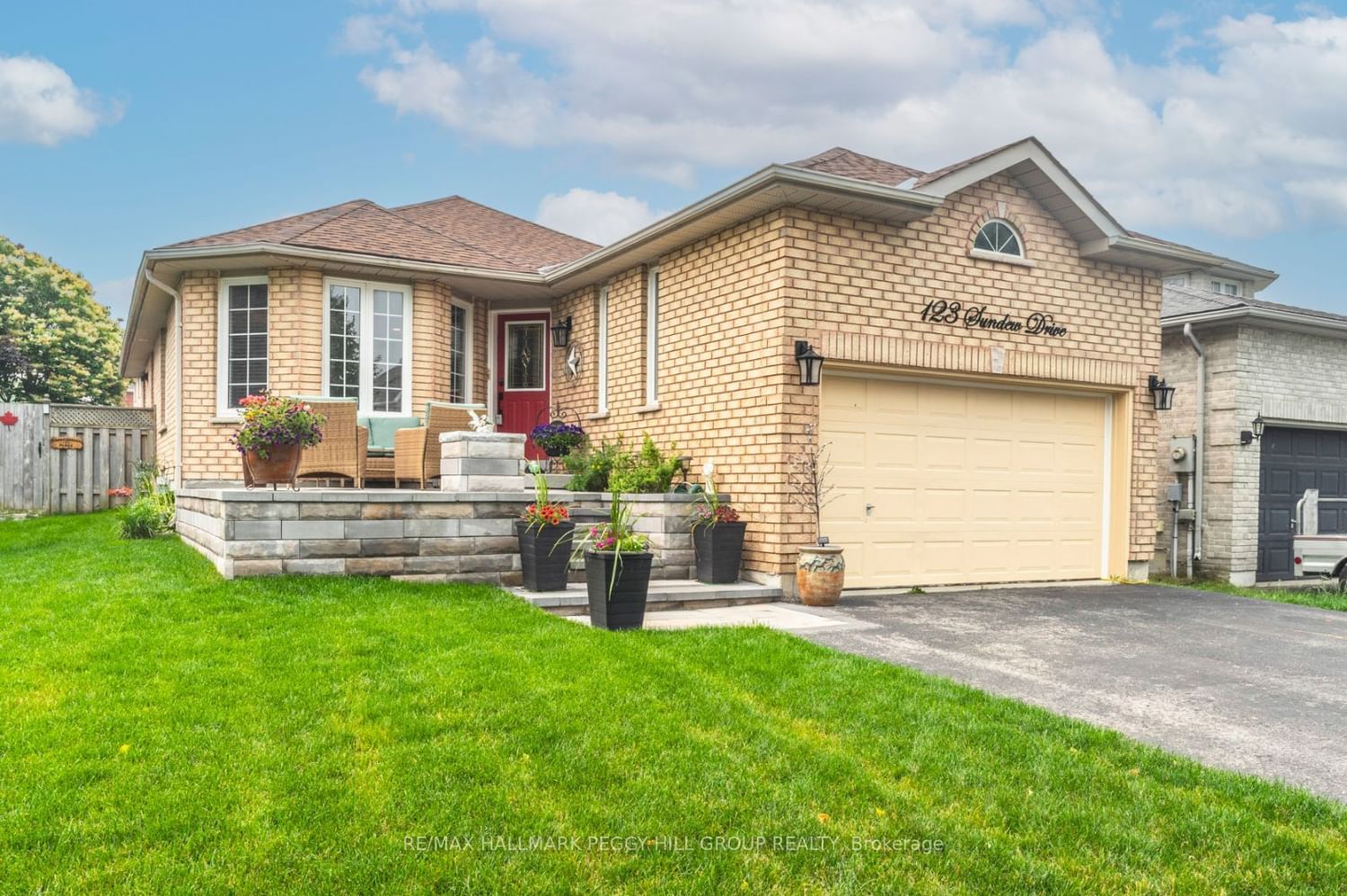$859,900
$***,***
2+2-Bed
3-Bath
1100-1500 Sq. ft
Listed on 7/12/23
Listed by RE/MAX HALLMARK PEGGY HILL GROUP REALTY
EXPLORE THIS UPDATED HOME IN A FAMILY-FRIENDLY NEIGHBOURHOOD WITH SEAMLESS INDOOR-OUTDOOR FLOW & A LUXURIOUS HOT TUB! Welcome home to 123 Sundew Drive. Located in a family-friendly neighbourhood, offering convenience and tranquillity. The charming front walkway leads to a spacious foyer filled with natural light. Enjoy the seamless flow from the foyer to the inviting living room and elegant dining room with gleaming hardwood floors. The updated kitchen steals the show with a modern design, quartz countertops, and ample storage. Step onto the back deck for seamless indoor-outdoor living amidst lush greenery, a fenced yard, and a luxurious hot tub. The main floor boasts a spacious primary bedroom, a second bedroom, and a stylish 5pc bathroom. The finished basement offers versatility with a rec room, two bedrooms, a 5pc bathroom, and an office or gym space. Practical features include an insulated garage, laundry room with garage access, and meticulously cared-for lawn. #HomeToStay
To view this property's sale price history please sign in or register
| List Date | List Price | Last Status | Sold Date | Sold Price | Days on Market |
|---|---|---|---|---|---|
| XXX | XXX | XXX | XXX | XXX | XXX |
S6659150
Detached, Bungalow
1100-1500
5+3
2+2
3
1
Attached
3
16-30
Central Air
Finished, Full
Y
N
Brick
Forced Air
N
$4,893.55 (2023)
< .50 Acres
112.70x48.23 (Feet)
